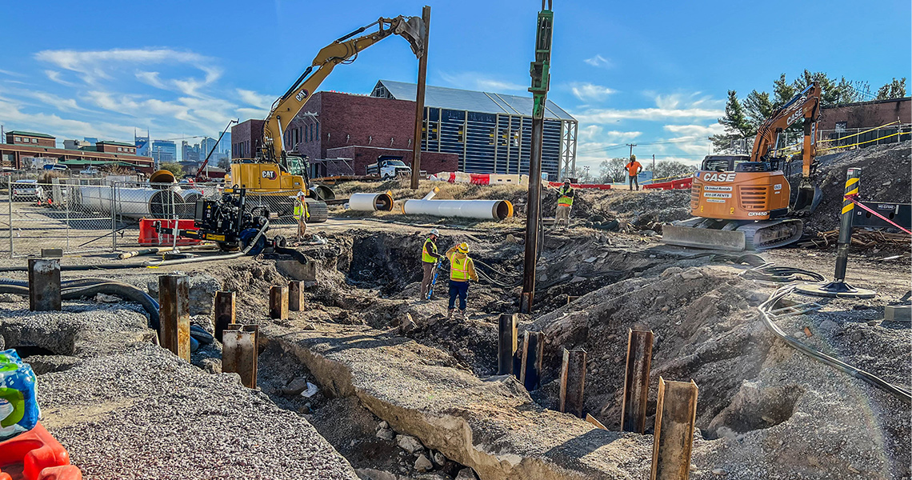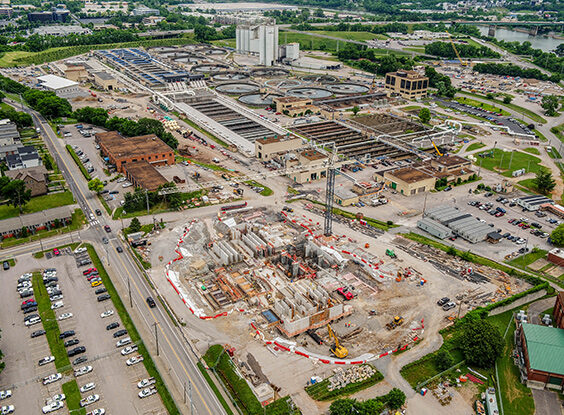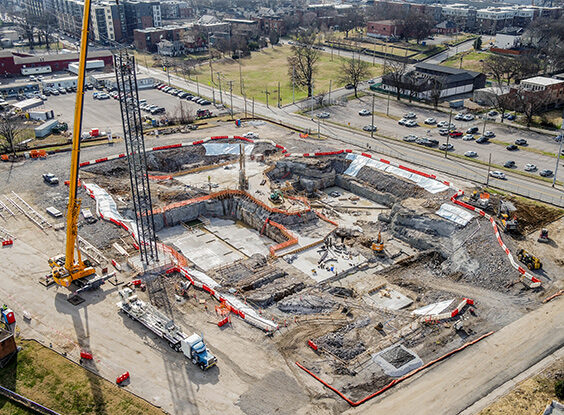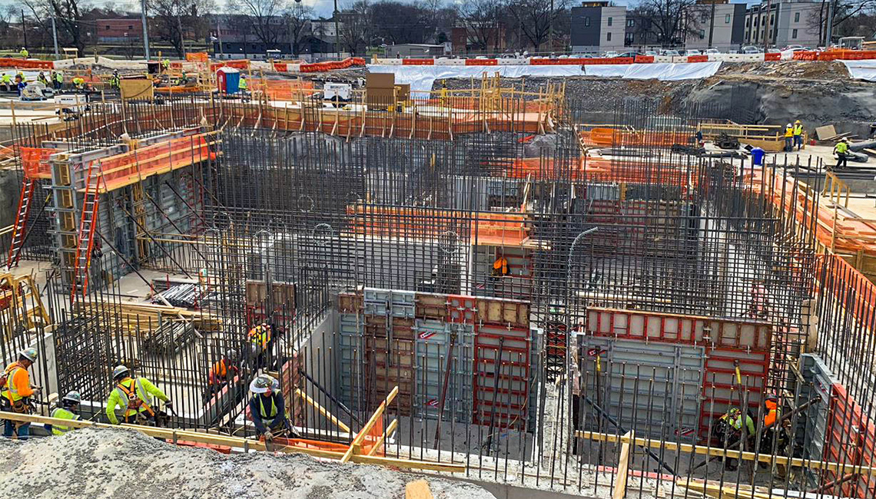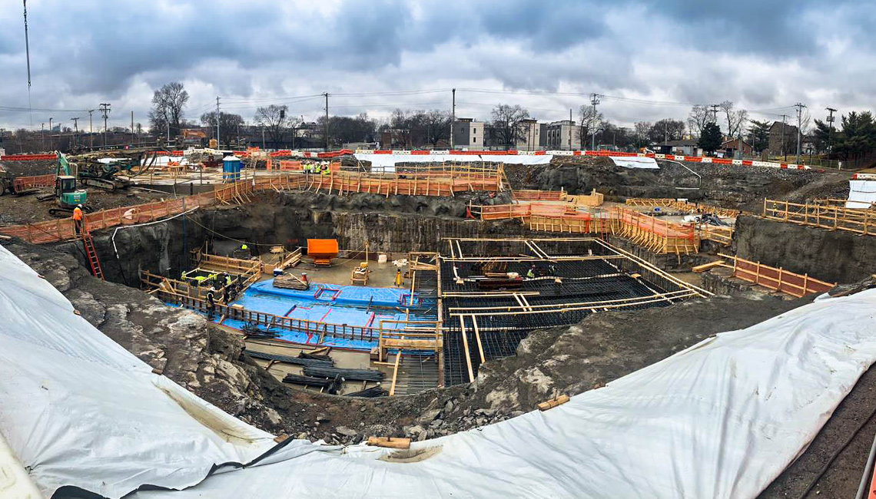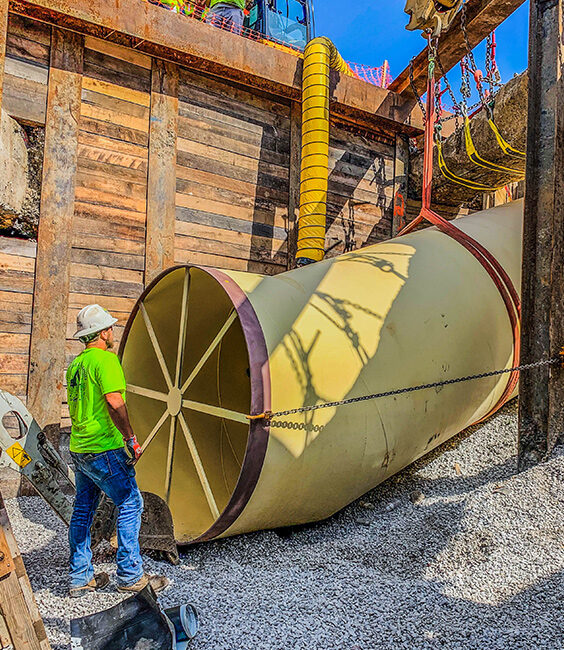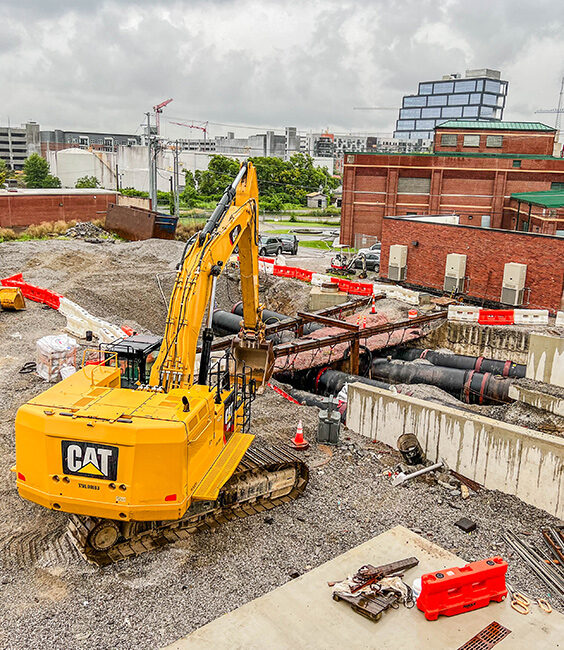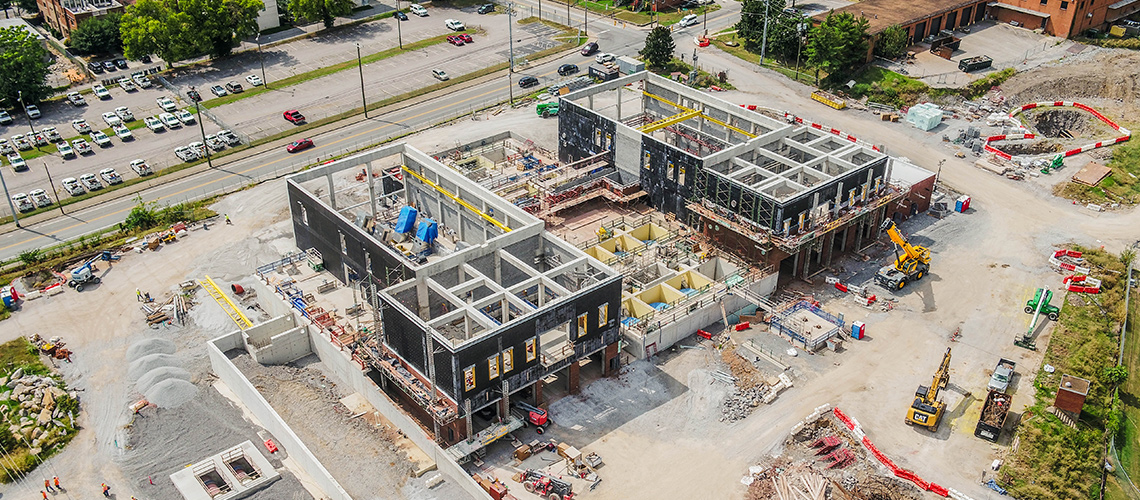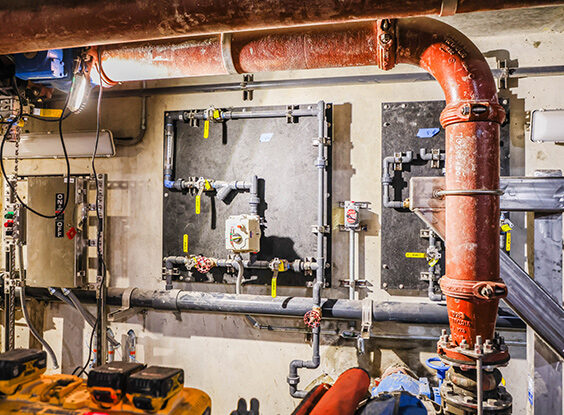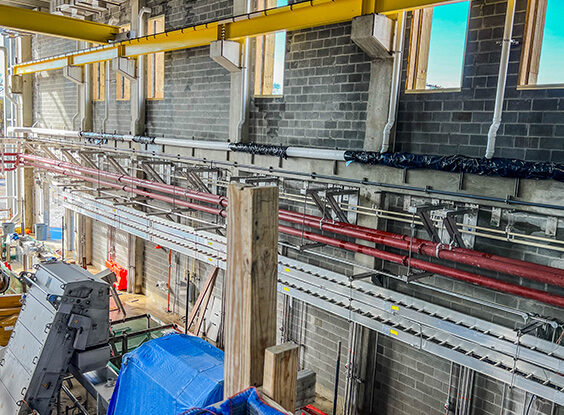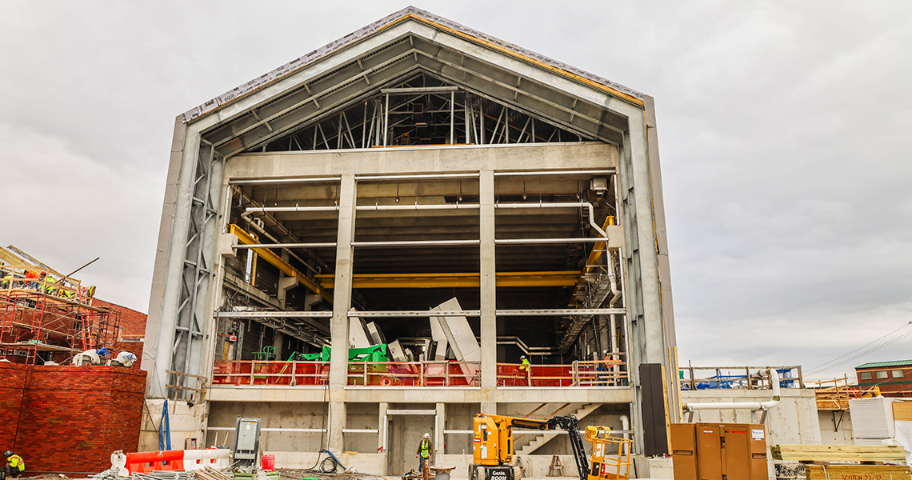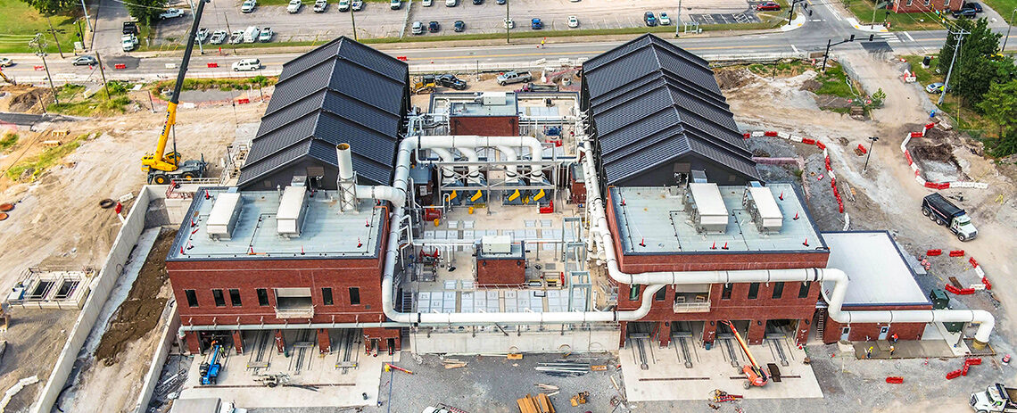CWWTP Capacity Improvements & CSO Reduction – Headworks Facility
Location
Nashville, TNValue
$111MDelivery Method
Best ValueClient Type
MunicipalProject Type
- Plant
- Pipe
The Central Wastewater Treatment Plant (CWWTP) Capacity Improvements and Combined Sewer Overflow (CSO) Reduction project seeks to diminish the frequency and volume of overflow occurrences originating from the Kerrigan CSO for Metro Water Services in Nashville. This objective will be realized through augmenting the wet weather treatment capacity of the CWWTP and enhancing the overall capacity of the Central Pumping Station. Garney was selected as a subcontractor to the project’s CMAR, Brasfield & Gorrie.
This project included the construction of a new headworks facility at the existing CWWTP. The facility is the largest of its kind in Tennessee, sized for a flow rate of 440 million gallons per day (MGD), and includes various components such as coarse & fine screens, headcells, conveyors, odor control, and control systems. The headworks equipment was installed in 42,000 square-feet of new building space that required 38,000 cubic yards of rock removal for the 30-foot-deep foundation. The scope also consisted of drilled micro-piles for foundational support within the headworks and a new interconnect junction structure at the sediment basins.
The headworks conveyance pipelines included 3,363 linear feet (LF) of 42-inch ductile iron sanitary force mains, 2,734 LF of large diameter steel gravity sewer mains ranging from 84-inch to 60-inch, and 697 LF of 66-inch fiberglass reinforced process pipe for foul airlines. Pipelines were installed with the requirement to keep the treatment plant’s existing infrastructure active. This involved designing and engineering site-specific excavations and support systems up to 30-feet-deep. Twelve critical tie-ins transferring the existing 60-inch and 66-inch prestressed concrete cylinder pipe to the new influent and effluent lines for the headworks. Other associated work included the demolition of existing meter pits, groundwater dewatering, 2,500 cubic yards of abandonment grouting of existing lines, and the installation of two meter vaults.
The project confronted an assortment of challenges, from excavation to commissioning. Prior to placing the 23,000 cubic yards of concrete, 38,000 yards of rock had to be blasted and removed, enabling the facility to be constructed directly on bedrock. The team’s first challenge presented itself when a large mud seam was discovered, which ran from corner to corner of the foundation of the structure. The foundation had multiple elevations, thus blanketing the area with micro-piles, as was used elsewhere, would not solve the problem. Garney, along with the design team and micro-pile subcontractor, developed a plan to install micro-piles at select locations and fill concrete at others along the seam, minimizing the cost and delay.
The CWWTP’s new headworks facility in Nashville serves as a gateway to the plant in an up-and-coming area. Residents chose a modern design with metal-sided buildings, translucent fronts, a brick facade, along with various architectural features. While this style is common in commercial buildings, integrating it with the extensive piping and large odor control ductwork posed challenges. 3D modeling proved instrumental in preemptively resolving conflicts, streamlining material orders, and aiding subcontractors in visualizing the final product, ultimately addressing complexities before construction commenced, while preserving the aesthetic of the facility.
By enhancing the treatment capacity and reducing overflow incidents, this project ensures cleaner waterways for Metro Water Services. The project’s thoughtful design, including community input and innovative solutions, reflects a commitment to improving the local environment and quality of life.
Drone photo credit: Multivista
