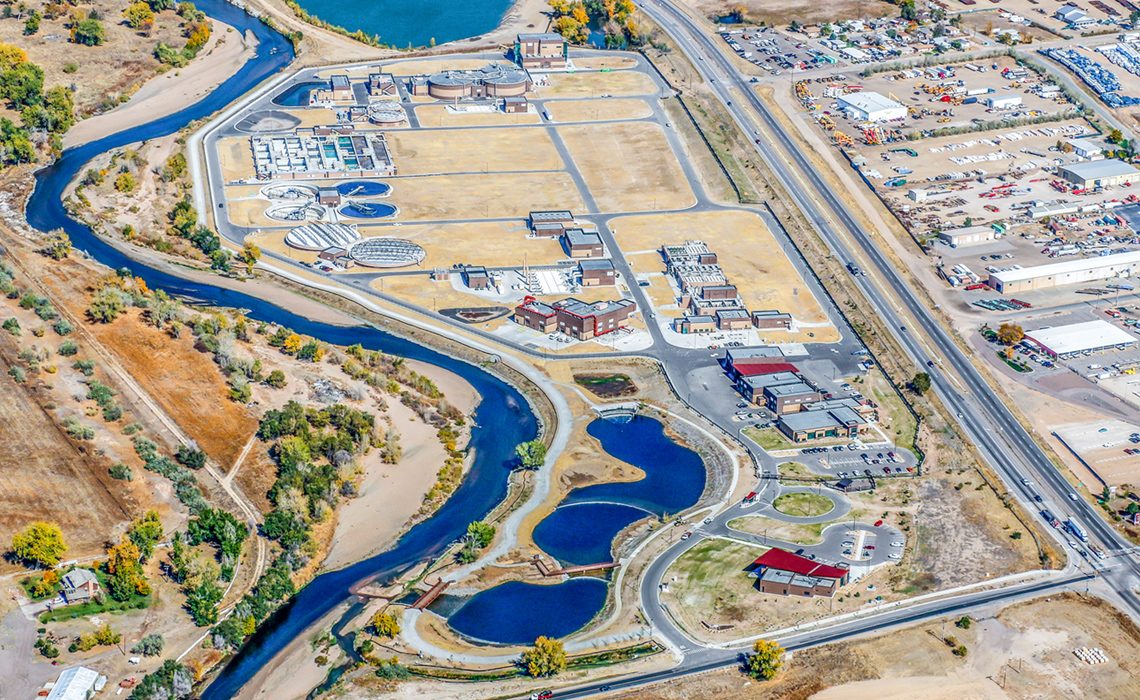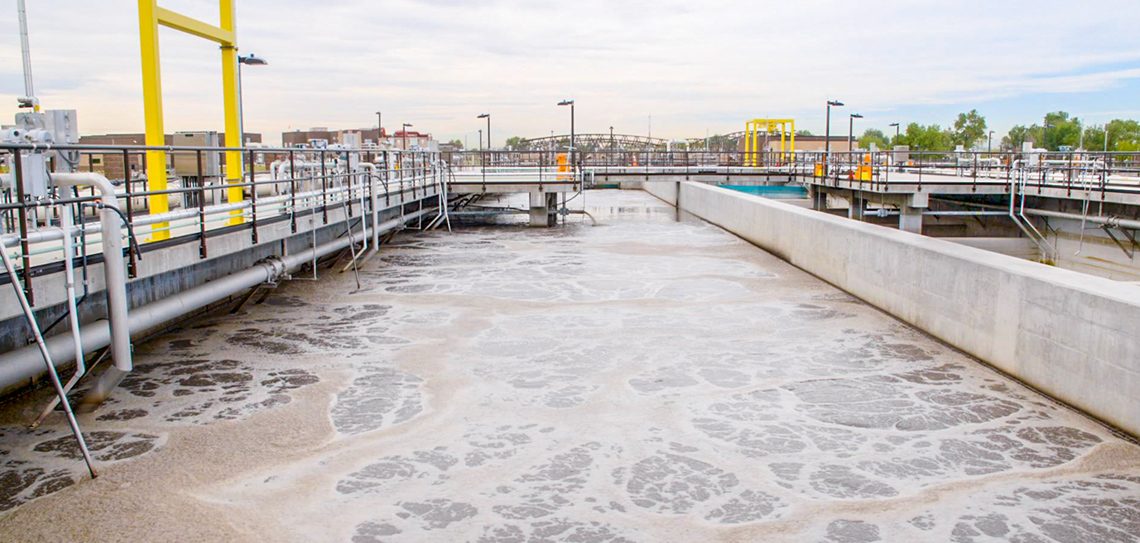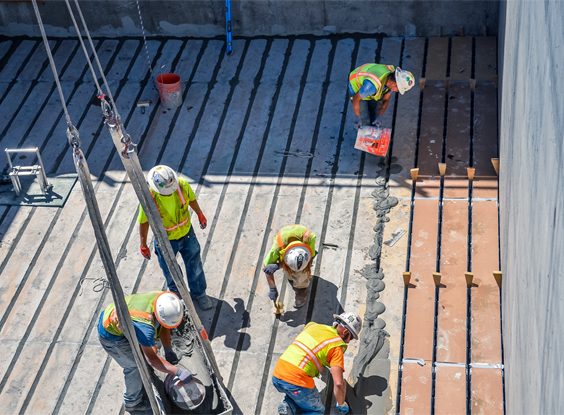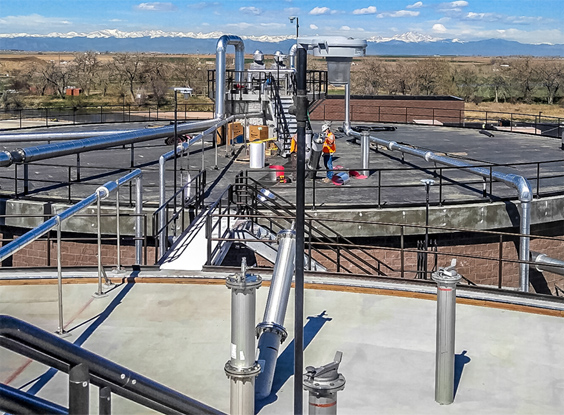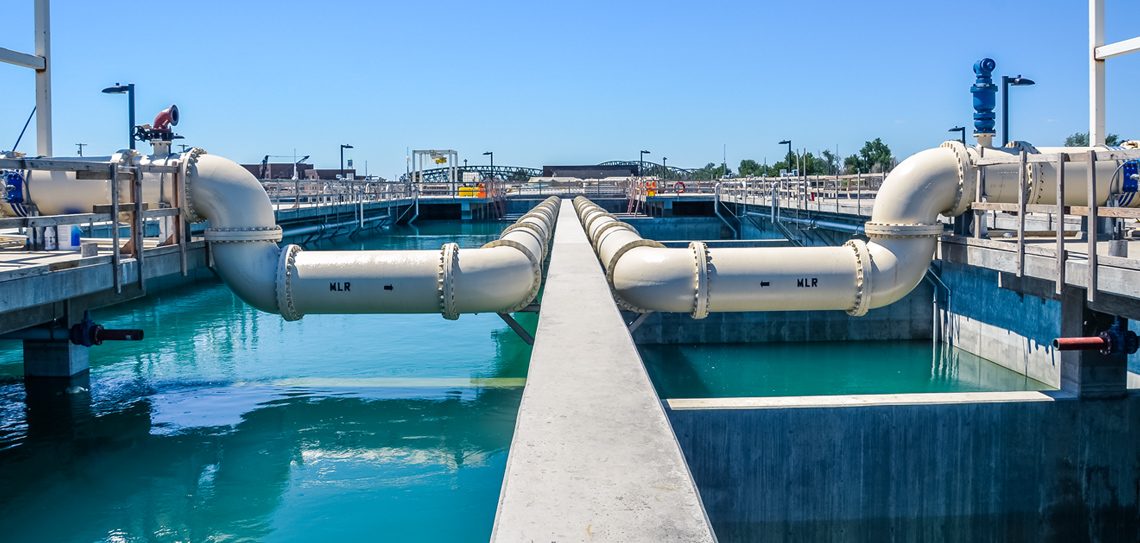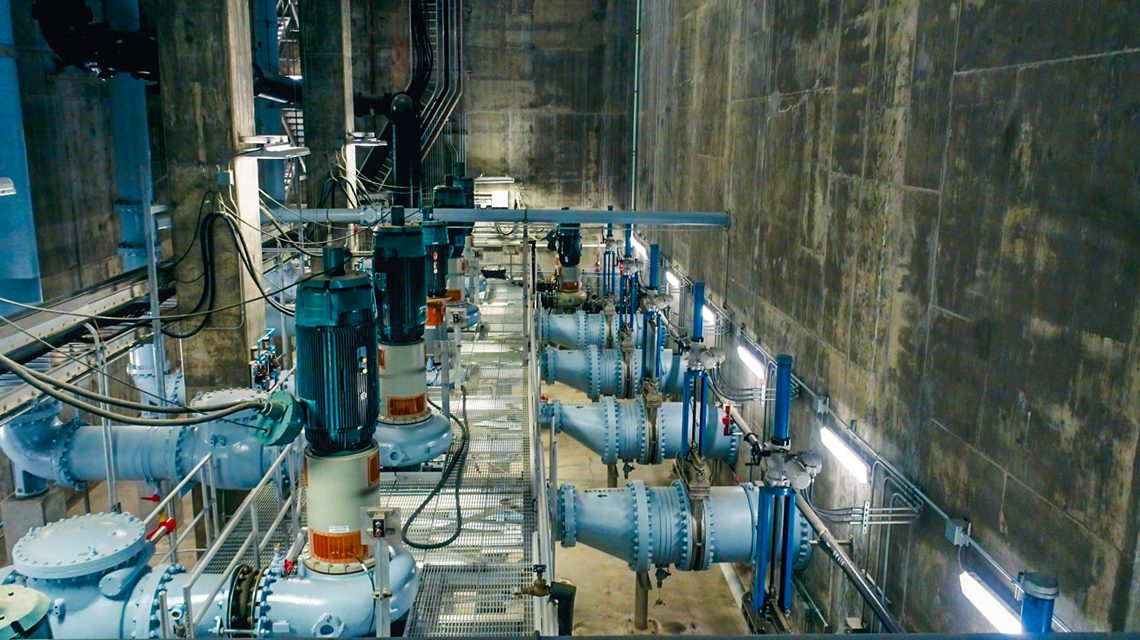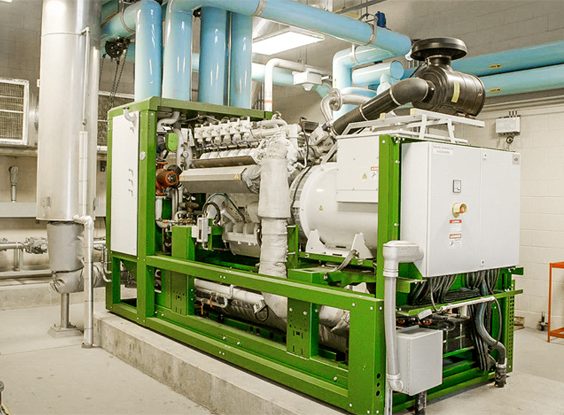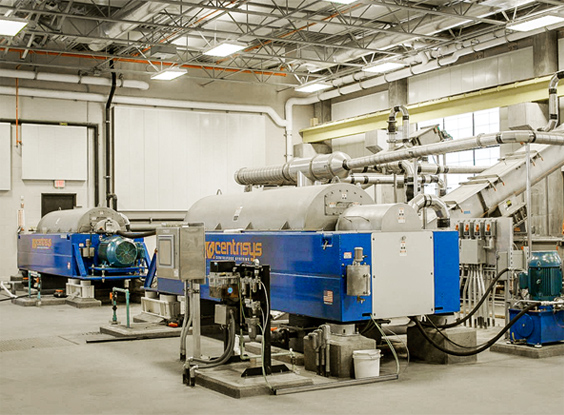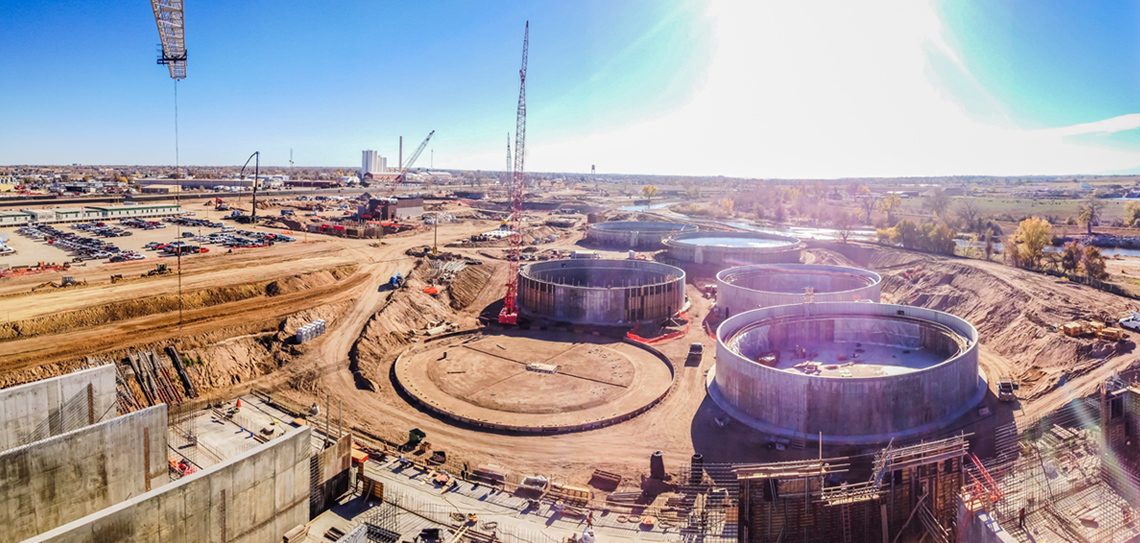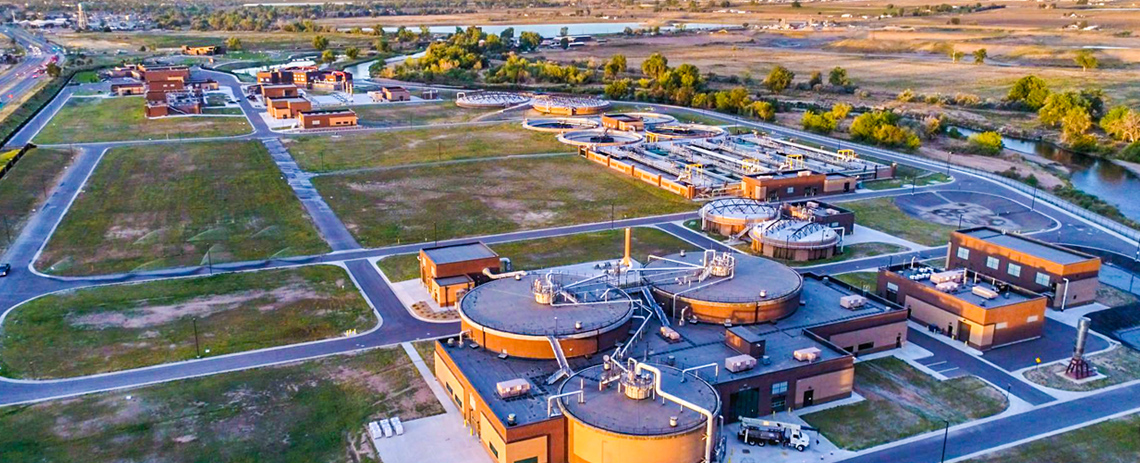Northern Treatment Plant
Location
Brighton, COValue
$258 MDelivery Method
Progressive Design-BuildClient Type
MunicipalProject Type
- Plant
Nearly 1 million hours of self-performed work
Poured 80,000 cubic yards of structural concrete
Installed 24 miles of buried yard piping on a 90 acre site
Installed 14 miles of interior piping ranging in diameter from ½” to 84”
Worked in a collaborative atmosphere with CH2M, Carollo, and the District throughout the project
Garney helped to build a new 24 MGD wastewater treatment plant including more than 30 facilities totaling over 300,000 SF of building footprint on an 90-acre project site. The sheer size of several of the facilities was a challenge. The headworks building was 50′ deep and was constructed of 60″ thick x 45′ tall walls. The project was the largest progressive design-build project in the US at the time.
